Property Details
202 Ness Road, Salisbury QLD 4107
Sold $1,150,000Description
LARGE FAMILY HOME ON PREMIUM 809M2 IN SALISBURY!
House Sold - Salisbury QLD
This large 4 bedroom plus study family home on popular Ness Rd in the heart of Salisbury would suit a number of today’s buyers. Whether you are seasoned investor wanting to add a premium 809m2 allotment to your portfolio for the future or you see the huge opportunity to turn this into your dream Hamptons family home, the choice is yours!
This large home is neat and tidy throughout and offers the perfect Queensland lifestyle. As you walk through the sweet French doors into the air-conditioned living room, and stroll from room to room on the polished timber floors, you ‘ll be able to appreciate the warmth this home brings, and you will know that many happy family memories have been made within it’s walls. The current layout boasts 4 spacious bedrooms, 3 with built in robes, 1 huge family bathroom, separate powder room and stand alone shower. To increase usability even further you could put a walk through robe and en-suite in one of the bedrooms and extend the kitchen to include a walk in pantry. There’s just so many possibilities!
The property is fully fenced to keep children and pets safe and the tidy and spacious front and rear yard present a plethora of possibilities for veggie gardens, a swimming pool, or just grassy lawns if low maintenance is your thing. The lovely established gardens with mature trees and shade plants on the gently sloping block make for a shady and tranquil retreat for the whole family.
This home has plenty of space for entertaining, either on the covered back deck or BBQ area. You will be hosting Christmas and family gatherings for the foreseeable future, because you’re the one with all the room!
If you’re one of those people that needs plenty of parking for your vehicles, this property has you covered. There is a single carport for a car or boat and off street parking for at least 4 cars. On top of that the insulated shed in the backyard provides plenty of extra storage space for the families’ “stuff”!
Features:
• 4 huge bedrooms all with ceiling fans, 2 with A/c and Built ins
• Master bedroom with new A/c, WIR, ceiling fan and private balcony
• Study or 5 bedroom with potential to be turned into an en-suite
• Family bathroom upstairs with corner spa bath and large shower
• Powder room at the base of the stunning timber stairs
• Spacious kitchen with great extension possibilities
• Huge walk in linen closet next to kitchen
• One bedroom with potential for walk through robe and en-suite
• Large Air conditioned living area with ceiling fan
• Huge tiled Air conditioned rumpus room downstairs
• Large laundry with separate shower
• Ornate cornices throughout the downstairs section
• Lovely covered rear deck and extra covered BBQ area
• Off street parking for at least 4 cars and single carport
• Fully fenced front and rear yard on 809m2 block
• Large insulated garden shed at the rear
• Mature leafy gardens and trees
Salisbury is fast becoming the up and coming suburb of Southern Brisbane. Being only 10km from the Brisbane CBD and only a short drive to Westfield Garden City, Sunnybank Plaza and Market Square and with its popular community vibe, you can see why people are choosing to live here.
The Salisbury train station, city bus stops, shops, cafes, and leafy green parks are all accessible to this wonderful property. Also close to Aldi, the QE2 Hospital, Griffith University (Nathan Campus) and the M1, which will get you into the city in about 12 mins time (in good traffic).
This great property is also in the catchment of the many wonderful schools Salisbury has on offer including two popular C&K Kindergartens, well regarded State and Catholic schools and Brisbane Christian College primary and secondary school campuses.
For more information please call Mark on 0434 917 766 or Melody on 0409 969 443 today!
Property Features
- House
- 4 bed
- 2 bath
- 2 Parking Spaces
- Land is 809 m²
- 2 Garage
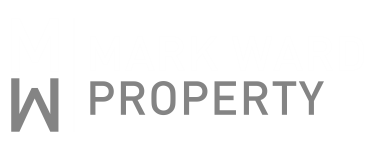
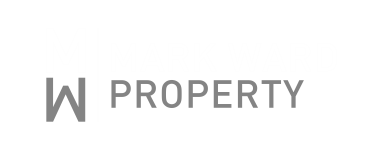
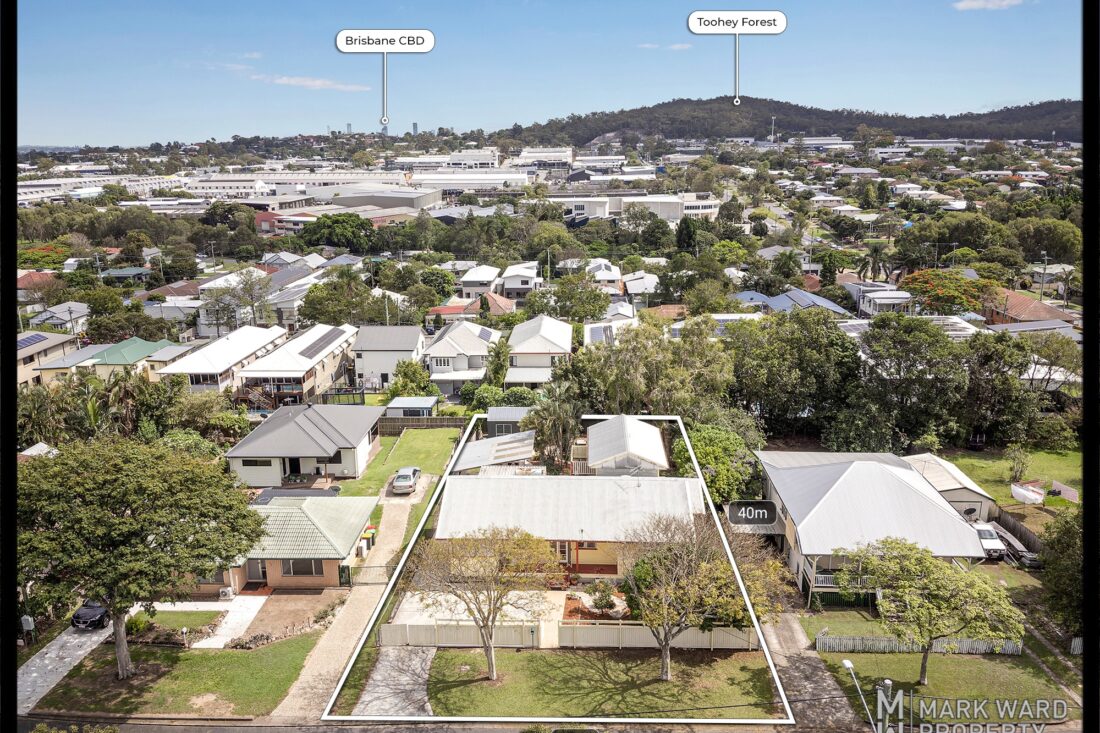
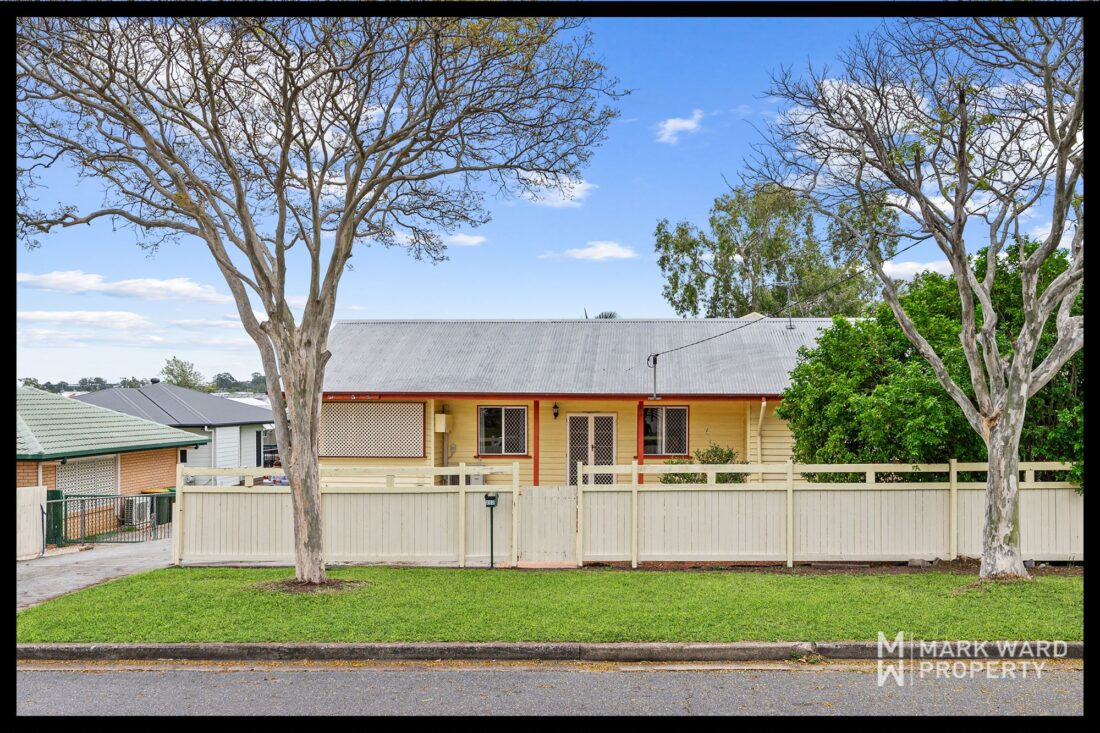
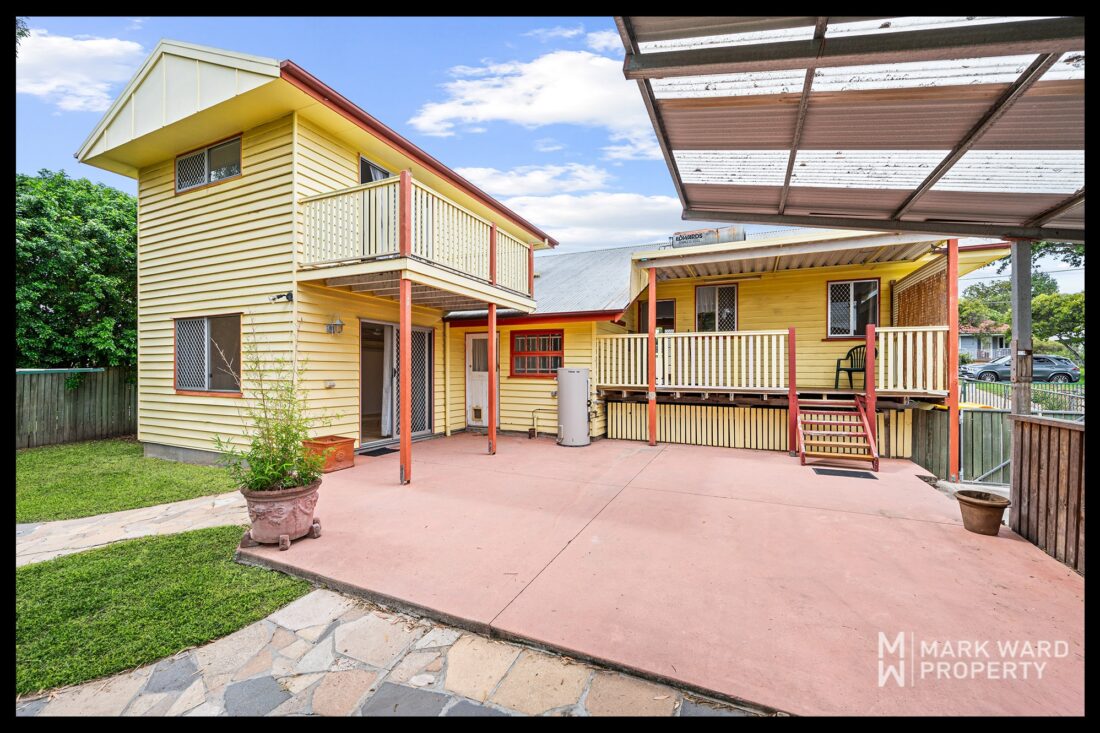














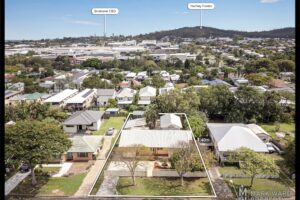

















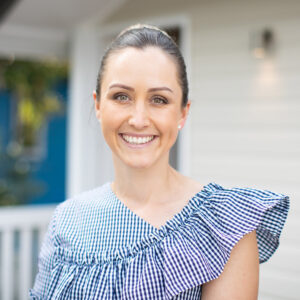
Sorry, the comment form is closed at this time.